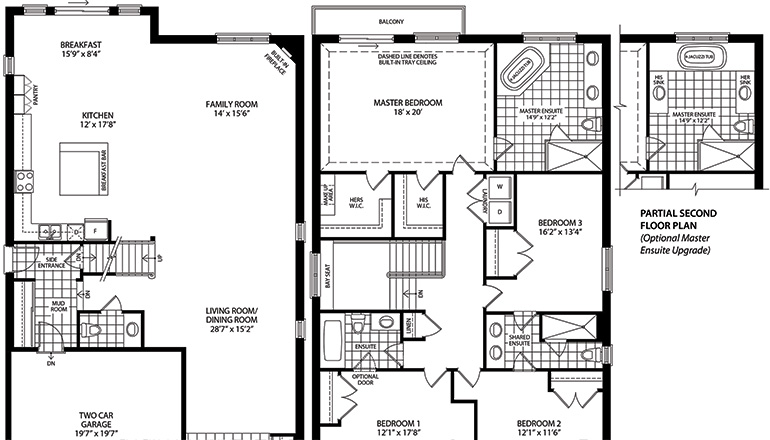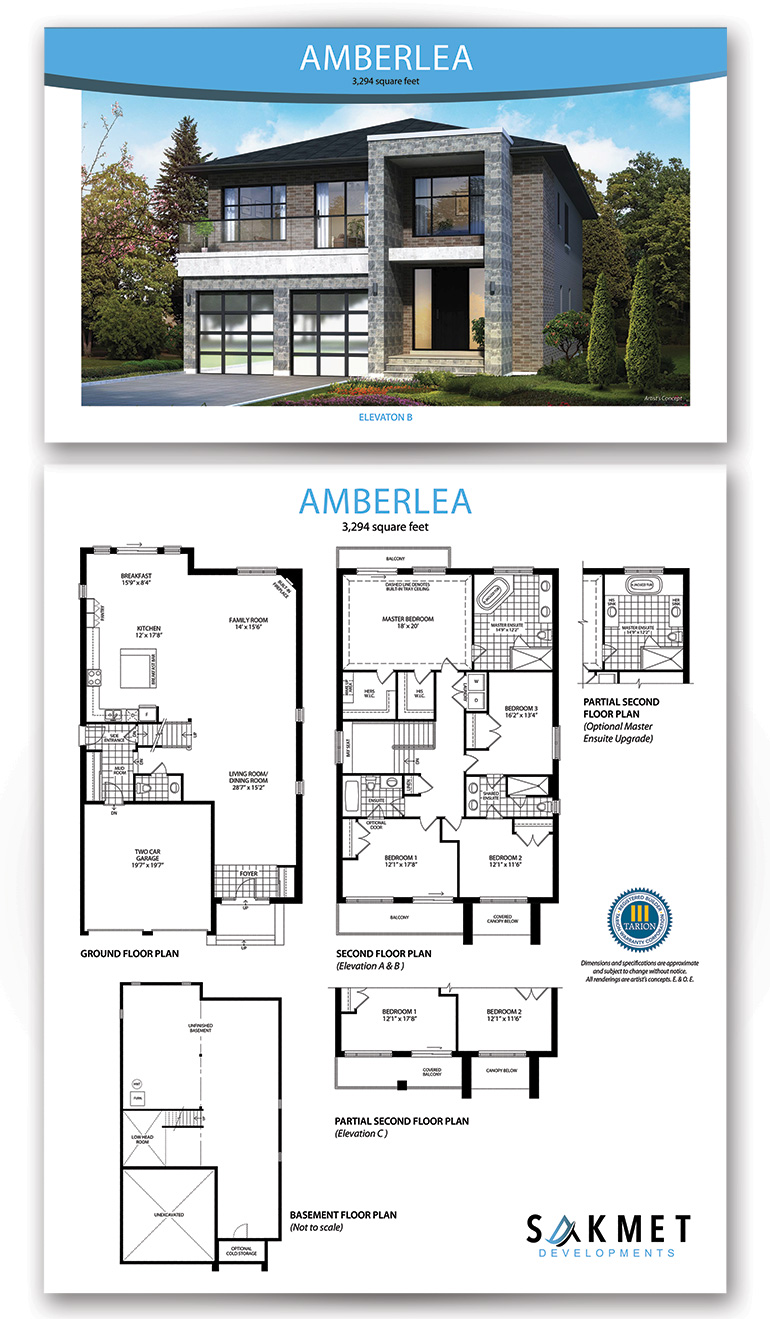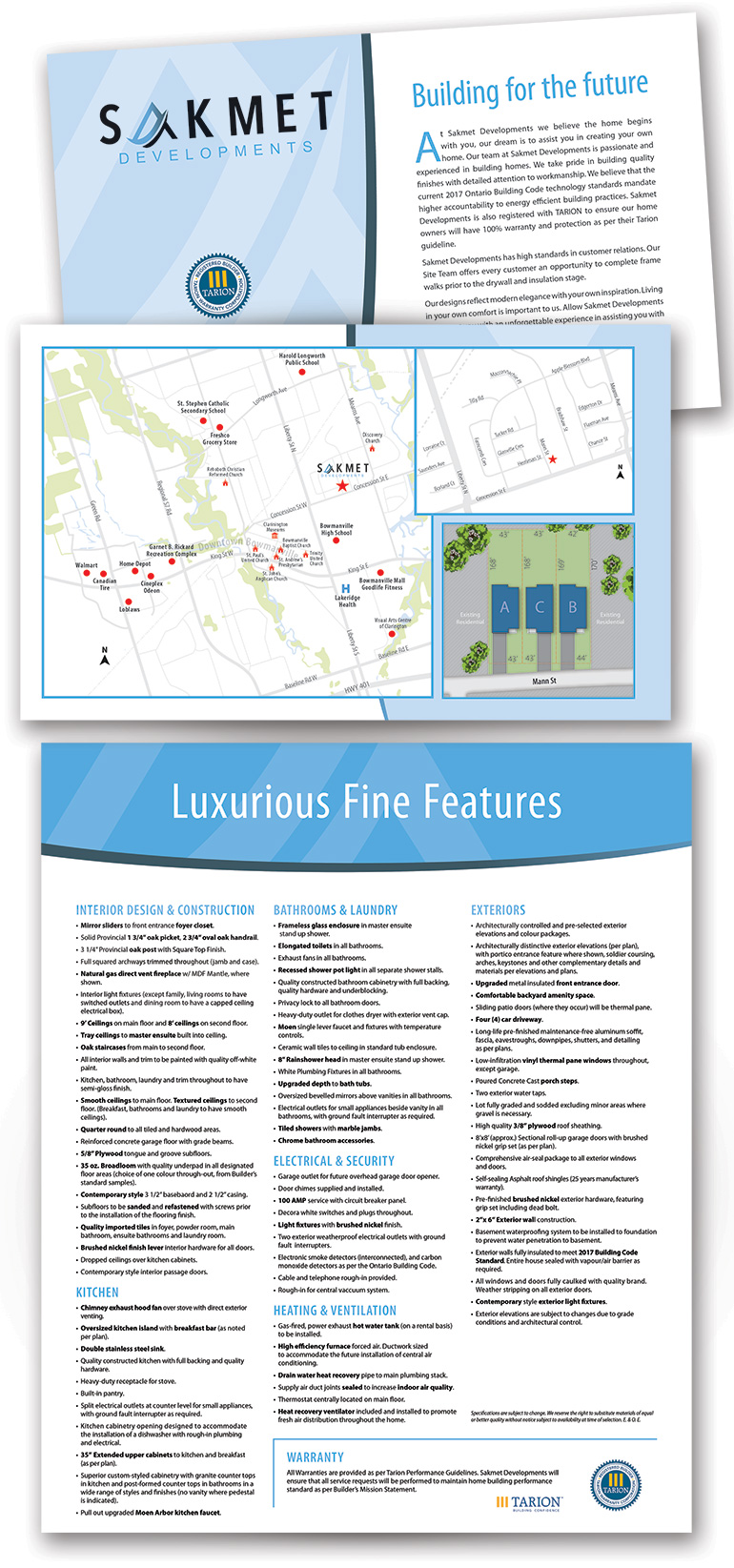
CS created all the marketing floorplans and site map using supplied digital architect plan drawings. We also coordinated the creation of the elevation drawings with our associate illustrator using the architect plans and materials specs.
The amenity map drawing was created from scratch, using the client’s specified map area parameters and requested key locations in mind.


